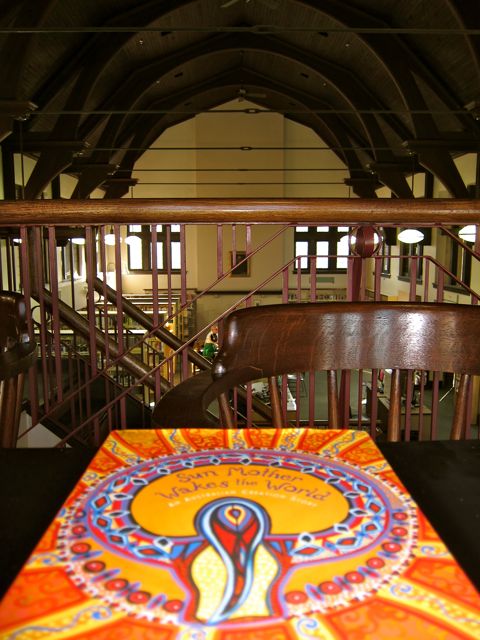On an afternoon in 2009, I took the number seven bus from Bathurst Station to visit my 63rd Toronto Public Library. As I walked down Bathurst from the Saint Clair West intersection, I caught sight of a sensible castle with timbered window-frames and a lovely fat turret. (This site is also famous for appearing in Scott Pilgrim vs. the World).
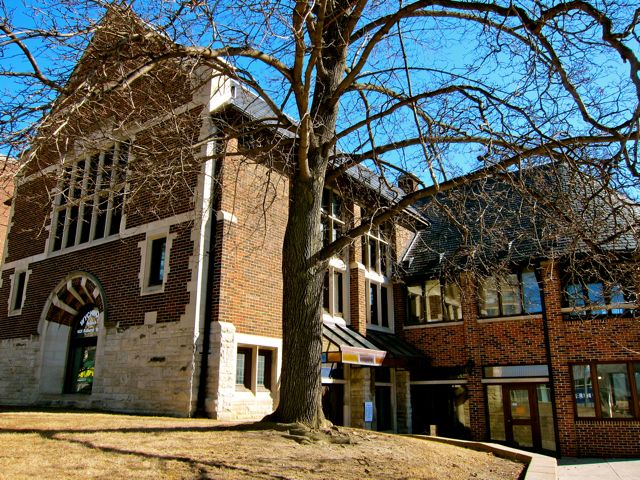
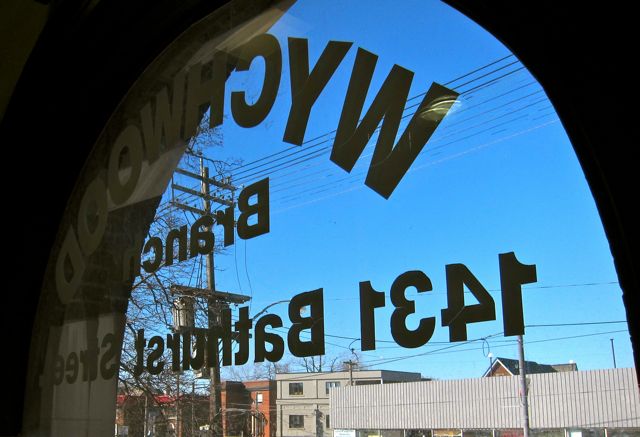
Later, I learned that the official term for Wychwood Library’s architectural style is “Tudor-Collegiate” and that a $50,000 grant from the Carnegie Corporation of New York funded the creation of Wychwood and two other identical branches (High Park and Beaches). Designed by Eden Smith, Wychwood was completed in 1915 and opened to the public on April 15, 1916. (Please see Margaret Penman’s A Century of Service: Toronto Public Library 1883-1983 pages 25-26 for further Wychwood history).
As a twenty-first century visitor, I admired how the attractive wood and stone exterior of Wychwood branch matched the decor of the interior. For example, the glossy checkout desk on the ground floor was made from dark wood, and the east wall in the children’s room contained one of two original stone fireplaces.
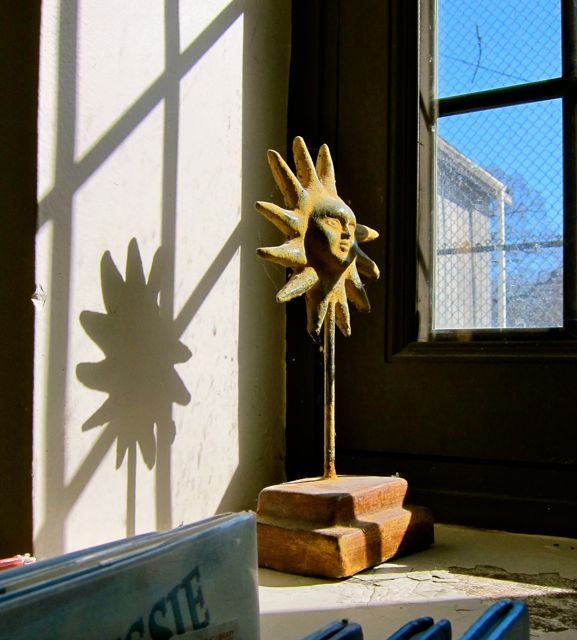
In the children’s section, the austerity of the empty hearth was offset by bright red recliners that rested underneath two plush sunflowers hanging from a sign. The orange centres of the flowers had smiley faces stitched on the felt, and multi-coloured petals radiated cheer in red, yellow, and green.
Further animating the space were large papier mâché fish with scales of yellow and blue who were swimming next to a model vessel with russet sails. I also enjoyed local artist John Clapp’s fanciful “Dinosaur Farm” on the south wall, which depicted chickens running around a friendly T-Rex and some porcine Triceratops.
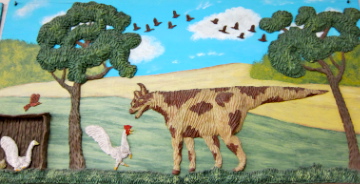
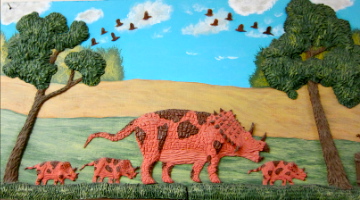
Smiling at the idea of dinosaurs as farm guests, I headed back towards the main stairs, briefly popping inside the large round turret, where I found a program room with carpeted steps for seating.
As each narrow step took me closer to the upper level, the extent of overhead immensity gradually became revealed, making me catch my breath in surprise. Who knew a high timbered ceiling could be so exciting?
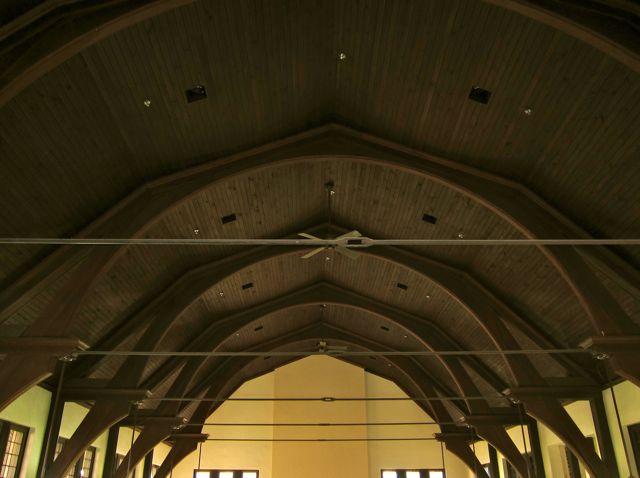
The wooden ceiling, dark wood, muted lamps, and stone fireplace (identical in structure and position to the one downstairs) reminded me of the Monks’ Dormitory at Durham Cathedral where I used to read poetry and academic texts during my junior year abroad in 1989.
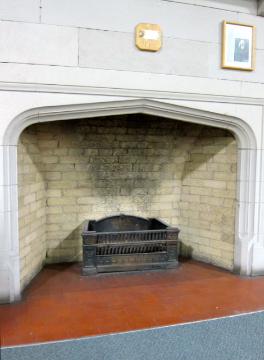
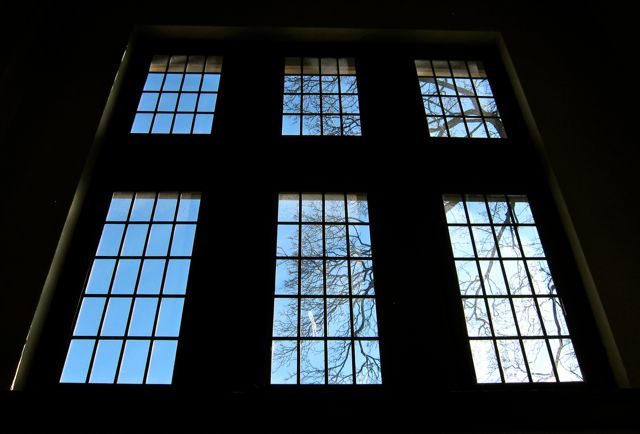
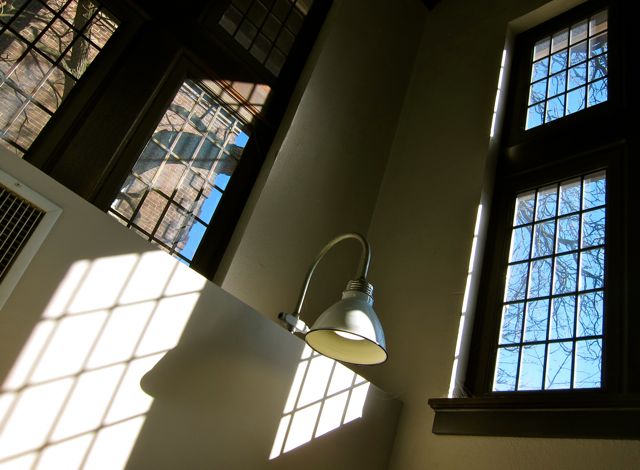
After gawking at Wychwood’s ceiling, I walked through the upper half of the turret (above the program room) which had a curved balcony wrapped round it. Next to some bamboo stalks in a large pot was the French section. The ESL collection was also substantial, as were the fiction and reference offerings.
Only one area remained to be explored: a third-floor perch that had been constructed under the west eave. Taking up roughly a quarter of the space afforded by the hall’s ceiling, it contained one big study table and a few individual carrels.
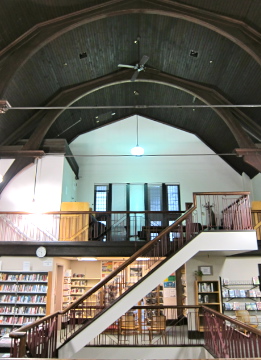
This cozy platform gave the sense of being in a tree-house, and I felt at peace just resting at the wide table, taking a few notes for this blog post. Thank you, Wychwood Library, for providing so many levels to explore and for your rich connections to history, education, and film!
