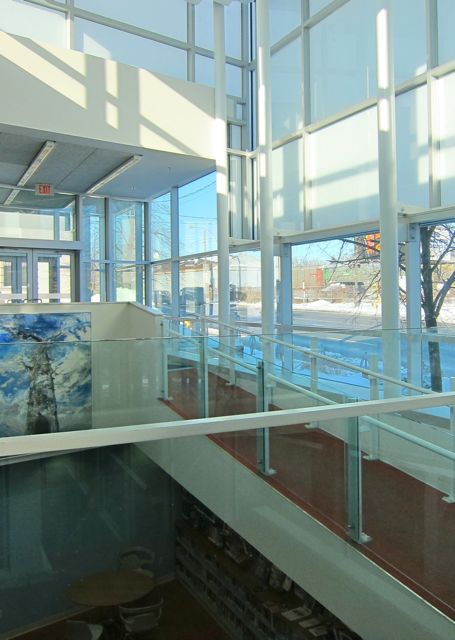
To enter Jane/Dundas Library from the parking lot is to encounter the branch as a visual whole — silver, light-filled, and open. Look down from the lobby ramp and you can see groups of teen patrons in their study nook. Look to the right and the entire main level comes into view. Although Jane/Dundas isn’t a huge branch, such is the innovative use of space that it feels bigger than its 11,648 square feet.
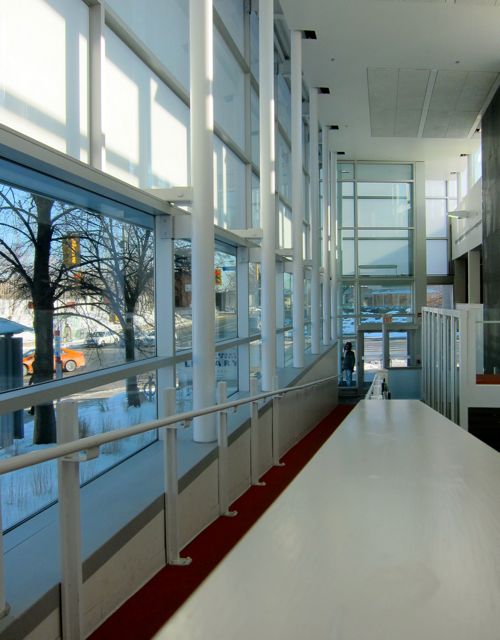
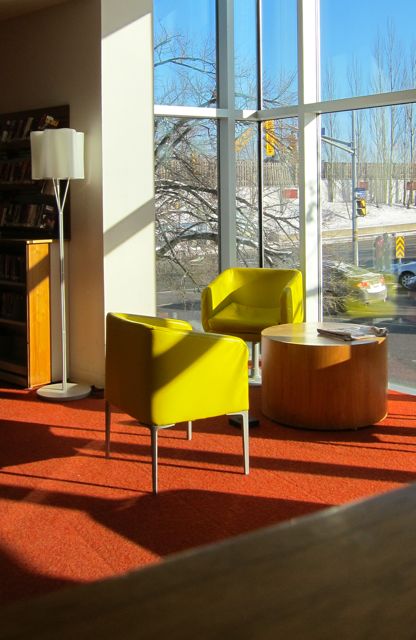
A long carpeted ramp leads to the basement level, inviting a sense of expansiveness. Further openness comes from the generous amount of free space overhead as well as the enormous west-facing window on the main floor, a spot where the sun makes shadow art on the floor of a reading lounge with a 1960’s vibe.
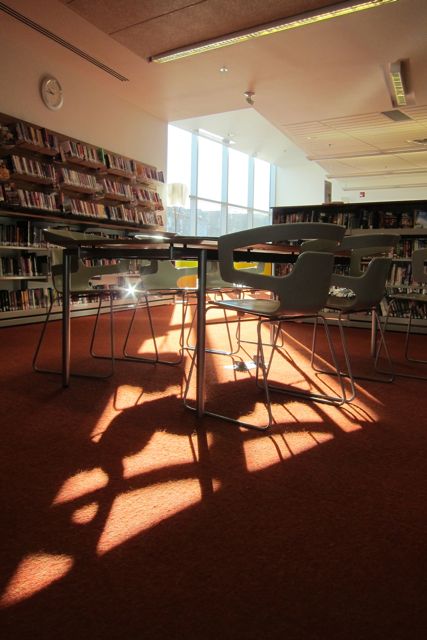
The library’s spatial openness is matched by linguistic breadth, as evidenced by a large ESL section and materials in French, Chinese, Hindi, Polish, Spanish, and Vietnamese. The narrow aisles of the main level also yield substantial fiction and non-fiction collections.

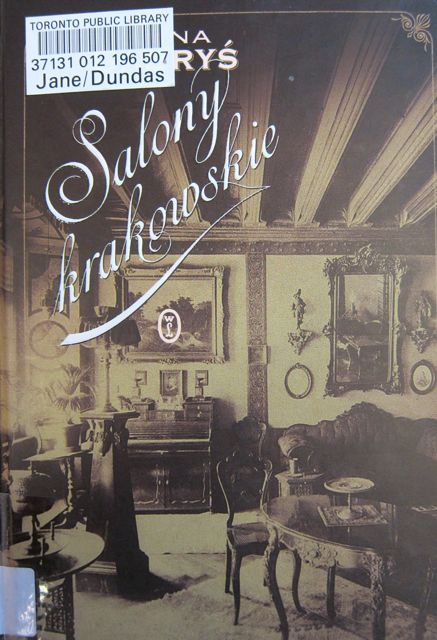 The downstairs level is equally engaging. It has a quiet study room filled with self-improving energy, a beautiful painting of a tree in the teen enclave, and a playful set of shelves in the children’s area. These wooden shelves contain an open square frame that allows young library-users to peer into a storybook zone.
The downstairs level is equally engaging. It has a quiet study room filled with self-improving energy, a beautiful painting of a tree in the teen enclave, and a playful set of shelves in the children’s area. These wooden shelves contain an open square frame that allows young library-users to peer into a storybook zone.
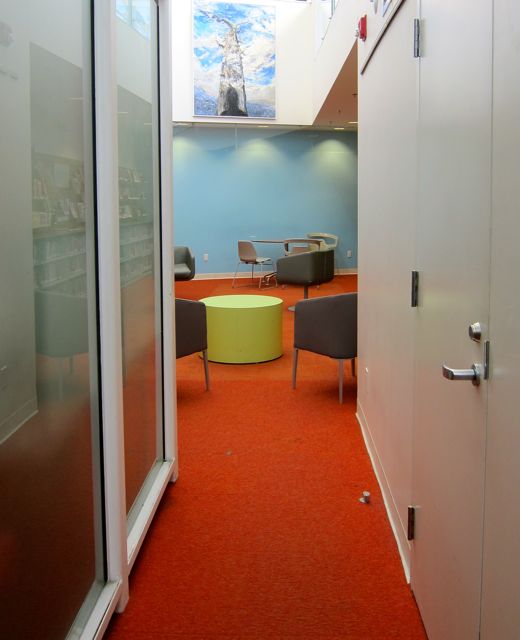
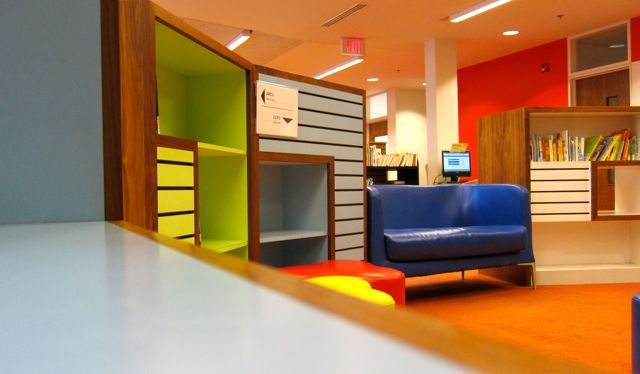
With so many angles, corners, and views, Jane/Dundas provides a dynamic interior upon which to lift your gaze before burrowing back into study. As for me, I’m grateful for a morning immersed in this imaginative environment at the intersection of Jane and Dundas!
Leave a Reply